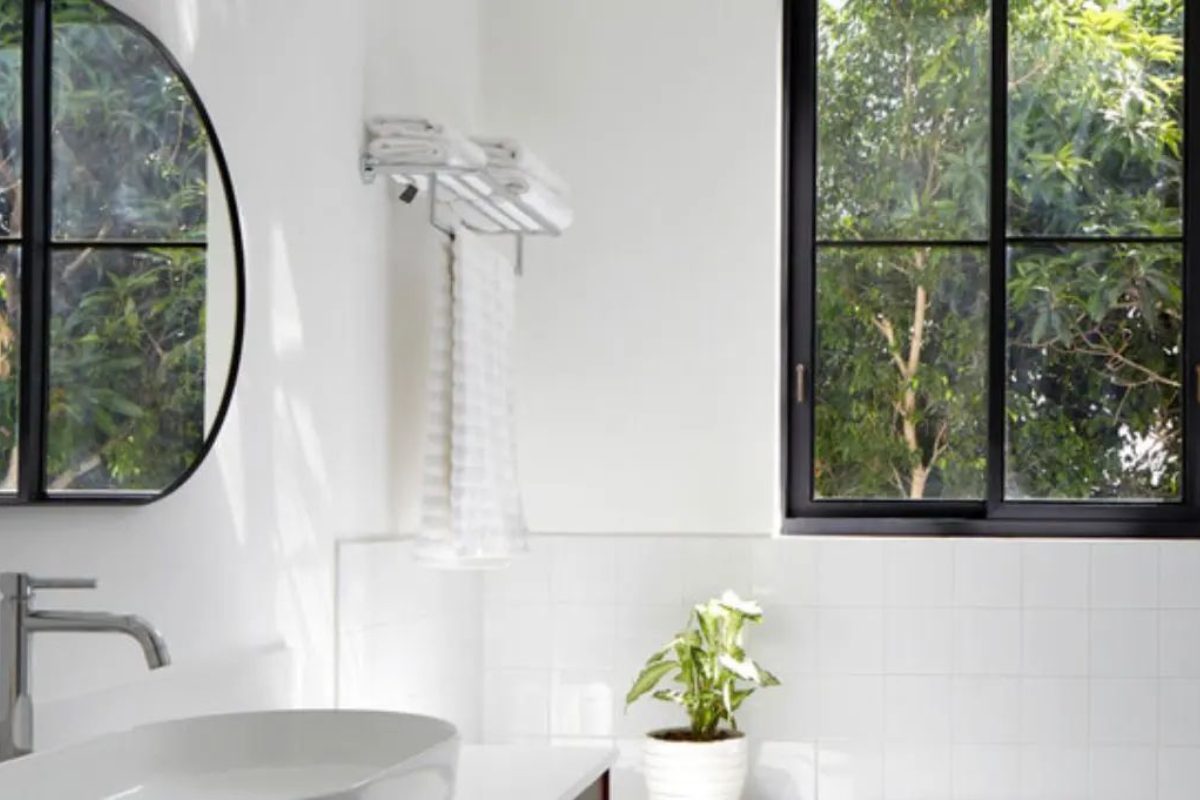Proper ventilation is essential for maintaining a healthy and safe indoor environment. It helps to control indoor air quality by removing pollutants, excess moisture, and odors, and by providing a source of fresh outdoor air. A well-designed ventilation plan can also help to improve energy efficiency, reduce the risk of mold and mildew, and enhance the overall comfort of a building.
There are several key elements to consider when developing a plan for proper ventilation. The first step is to identify the specific needs of the building and its occupants. Factors such as the size of the building, the number of occupants, the types of activities taking place, and the presence of any potential sources of pollution or moisture should all be taken into account.

Once the specific needs of the building have been identified, the next step is to choose the appropriate ventilation system. There are several different types of systems available, including natural ventilation, mechanical ventilation, and hybrid systems.
Natural ventilation systems rely on the movement of air through open windows and doors to provide fresh air and remove pollutants. This type of system is often the most cost-effective and energy-efficient option, but it may not be suitable for all buildings or in all climates.
Mechanical ventilation systems use fans and ducts to circulate and filter indoor air. These systems can be more expensive to install and operate than natural ventilation systems, but they are often more effective at controlling indoor air quality and can be used in any climate.
Hybrid ventilation systems combine elements of natural and mechanical ventilation, typically using natural ventilation to provide fresh air and mechanical ventilation to remove pollutants and excess moisture. These systems can be more complex and expensive than natural or mechanical systems, but they can provide the best of both worlds in terms of energy efficiency and indoor air quality.
Once the appropriate ventilation system has been chosen, the next step is to design and install it. This typically involves selecting the appropriate equipment and ducts, determining the best location for the system, and ensuring that it is properly sized and configured to meet the needs of the building and its occupants.
Proper maintenance is also critical for ensuring the effectiveness of a ventilation system. Regular cleaning and replacement of filters, as well as regular inspections and repairs, can help to ensure that the system is operating at peak performance.
In addition to the mechanical and technical aspects of a ventilation plan, it is also important to consider the human element. Building occupants should be educated on the importance of proper ventilation and provided with guidance on how to use the system effectively. This can include information on how to open windows and adjust ventilation settings, as well as tips for identifying and reporting potential indoor air quality issues.
In conclusion, a well-designed and properly maintained ventilation plan is essential for maintaining a healthy and safe indoor environment. By identifying the specific needs of the building and its occupants, choosing the appropriate ventilation system, designing of the bathroom and installing it properly, and providing proper education and maintenance, a building can provide fresh and clean air for its occupants, and improve energy efficiency, reduce the risk of mold and mildew, and enhance the overall comfort of a building.

