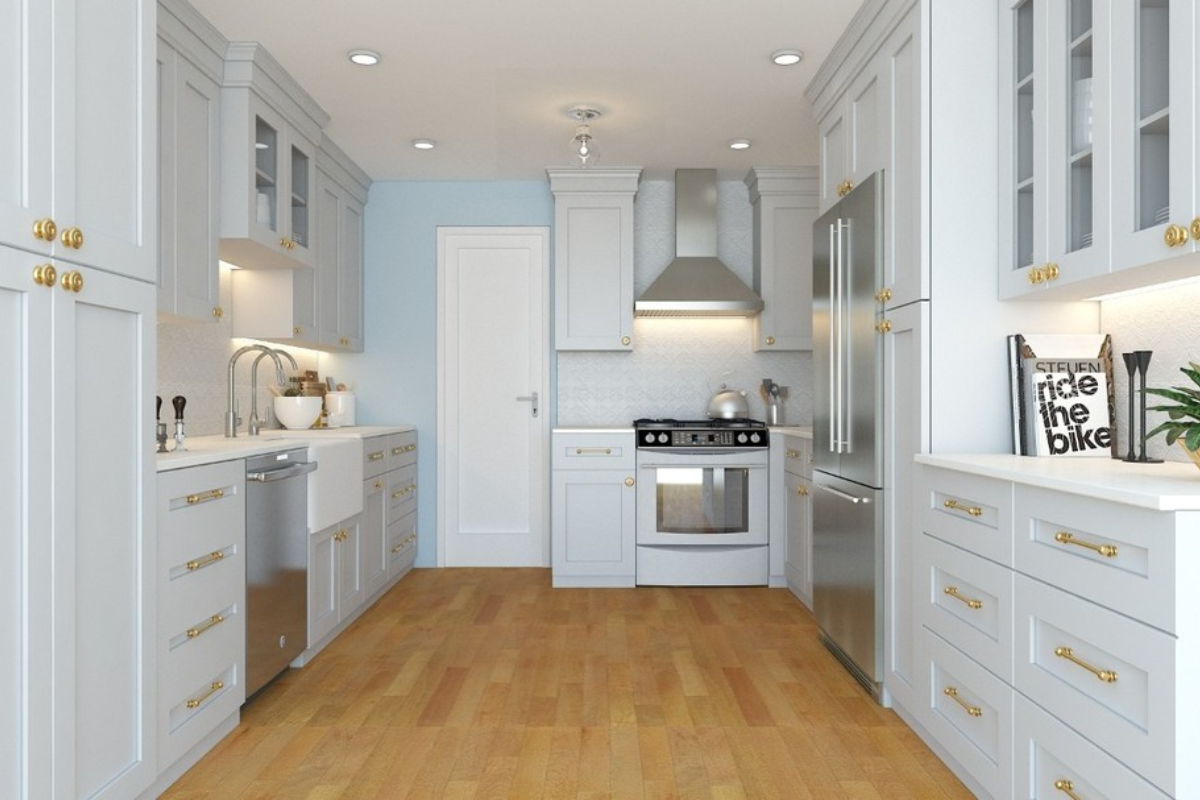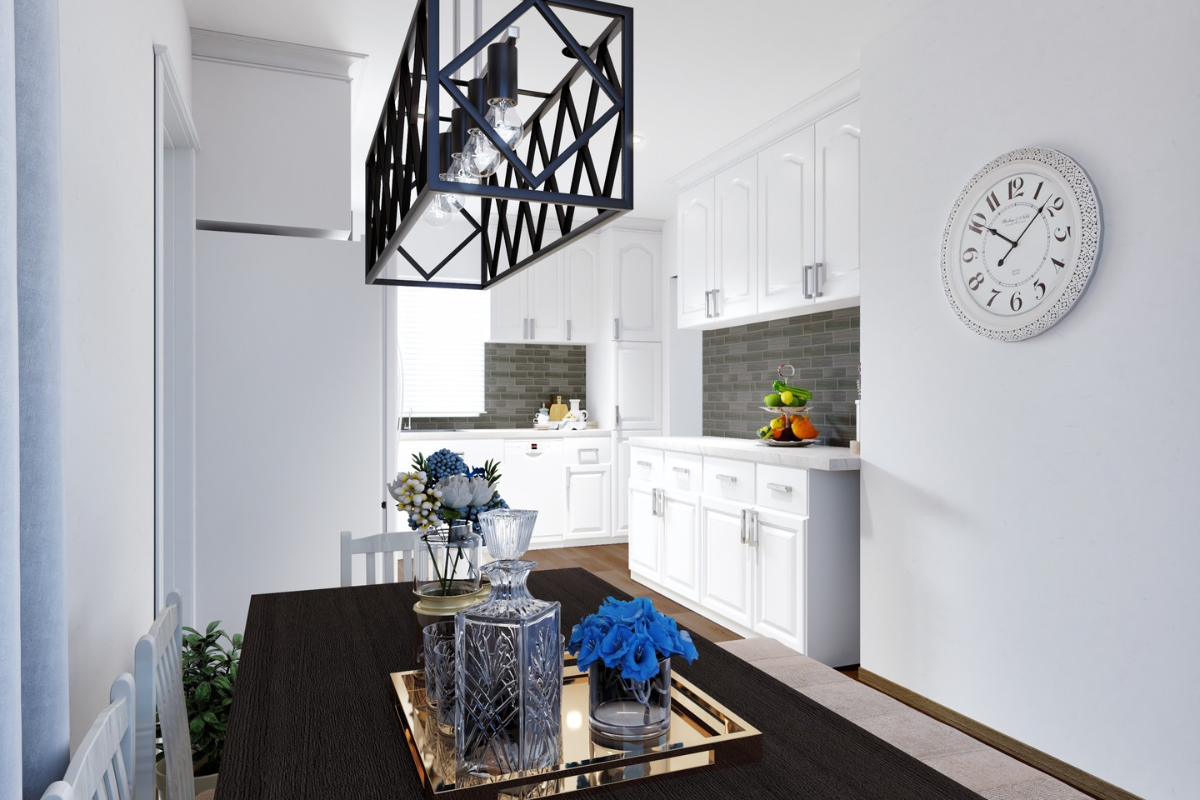The layout and flow of a kitchen is an important aspect of designing a functional and efficient space. One of the key concepts in kitchen design is the “work triangle,” which refers to the placement of the sink, refrigerator, and stove in relation to each other. The idea behind the work triangle is that these three key elements of the kitchen should be located in a way that minimizes the amount of time and effort spent moving between them.
The first step in designing the work triangle is to determine the ideal placement of the sink, refrigerator, and stove. The sink is typically located near a window or other source of natural light, as this allows for easy cleaning and food preparation. The refrigerator is usually placed near the sink and the stove is located near the refrigerator. This placement allows for easy access to ingredients and cooking tools while minimizing the amount of time spent moving between the three elements.
In a small kitchen, it is important to maximize the available space. This can be achieved by installing smaller appliances, such as a compact refrigerator or a portable stove, and by using wall-mounted cabinets and shelves to store dishes and cookware. In larger kitchens, an island can be added to create additional counter space and storage. The island can also serve as a focal point in the kitchen, as it can be used for food preparation, as a dining area, or as a place to gather with friends and family.

The flow of the kitchen is also important to consider when designing the layout.The main work areas should be easily accessible from one another, and there should be enough room for multiple people to work in the kitchen at the same time. A good kitchen layout should also include a dedicated area for cleaning and food preparation, as well as a separate area for cooking. This allows for a more organized and efficient use of the space.
In addition to the work triangle, it’s important to consider the other functional areas of the kitchen such as the pantry or storage area, the preparation area and the cleaning area. The pantry or storage area should be near the preparation area to minimize the distance and time needed to grab ingredients. The cleaning area should be placed near the sink and dishwasher for convenience.
In conclusion, the layout and flow of a kitchen is a crucial aspect of designing a functional and efficient space. The work triangle of the sink, refrigerator, and stove is a key concept in kitchen design, as it minimizes the amount of time and effort spent moving between these three important elements. When designing a kitchen, it’s important to consider the flow, space, and organization of the area to create a functional and enjoyable space for cooking and entertaining.

